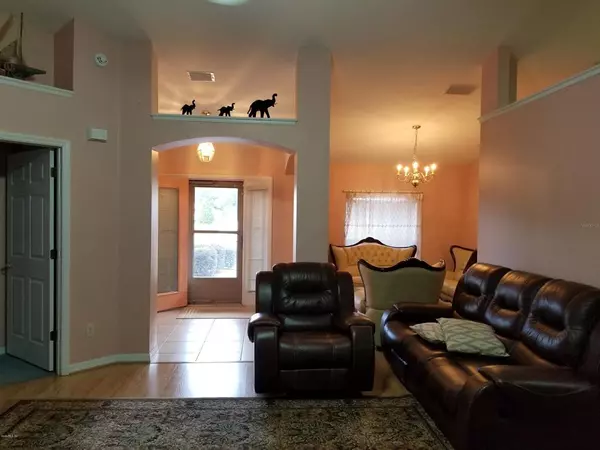$165,000
$174,900
5.7%For more information regarding the value of a property, please contact us for a free consultation.
4626 NE 14th PL Ocala, FL 34470
3 Beds
2 Baths
2,139 SqFt
Key Details
Sold Price $165,000
Property Type Single Family Home
Sub Type Single Family Residence
Listing Status Sold
Purchase Type For Sale
Square Footage 2,139 sqft
Price per Sqft $77
Subdivision Autumn Ridge
MLS Listing ID OM547912
Sold Date 05/31/19
Bedrooms 3
Full Baths 2
HOA Y/N No
Year Built 2004
Annual Tax Amount $2,484
Lot Size 0.260 Acres
Acres 0.26
Lot Dimensions 90.0 ft x 125.0 ft
Property Description
Lovely 3/2/2 in the beautiful Autumn Ridge Subdivision in NE Ocala. Spacious & airy w/ lots of natural light, this home has upgraded laminate, carpet & tile throughout. The 2139 living sq. ft. does not include the fully insulated, air conditioned & heated 520 sq. ft. garage with an elaborate storage system of shelving & hanging racks. The garage floor is sealed & painted. This would make an awesome man cave, billiard room, game room, etc. There is 6,000 sq. ft. of privacy fencing in the back yard, sprinkler system, & nice landscaping. A large formal dining area opens to small covered patio perfect for grilling or morning coffee. There is also both living room & family room, eat in kitchen, & spacious bedrooms. Custom mini-blinds throughout. Lifetime warranted storm door and more.
Location
State FL
County Marion
Community Autumn Ridge
Zoning R1A-One Family
Rooms
Other Rooms Formal Dining Room Separate
Interior
Interior Features Ceiling Fans(s), Eat-in Kitchen, Split Bedroom, Walk-In Closet(s)
Heating Electric, Heat Pump
Cooling Central Air
Flooring Carpet, Laminate, Tile
Furnishings Unfurnished
Fireplace false
Appliance Dishwasher, Disposal, Electric Water Heater, Microwave, Range, Refrigerator
Laundry Inside
Exterior
Exterior Feature Irrigation System, Rain Gutters
Parking Features Garage Door Opener
Garage Spaces 2.0
Fence Wood
Community Features Deed Restrictions
Utilities Available Electricity Connected, Street Lights
Roof Type Shingle
Porch Covered, Patio
Attached Garage true
Garage true
Private Pool No
Building
Lot Description Cleared, Paved
Story 1
Entry Level One
Lot Size Range 1/4 Acre to 21779 Sq. Ft.
Sewer Public Sewer
Water Public
Structure Type Block,Concrete,Stucco
New Construction false
Schools
Elementary Schools Ward-Highlands Elem. School
Middle Schools Fort King Middle School
High Schools Vanguard High School
Others
HOA Fee Include None
Senior Community No
Acceptable Financing Cash, Conventional, FHA, VA Loan
Listing Terms Cash, Conventional, FHA, VA Loan
Special Listing Condition None
Read Less
Want to know what your home might be worth? Contact us for a FREE valuation!

Our team is ready to help you sell your home for the highest possible price ASAP

© 2025 My Florida Regional MLS DBA Stellar MLS. All Rights Reserved.
Bought with FOXFIRE REALTY






